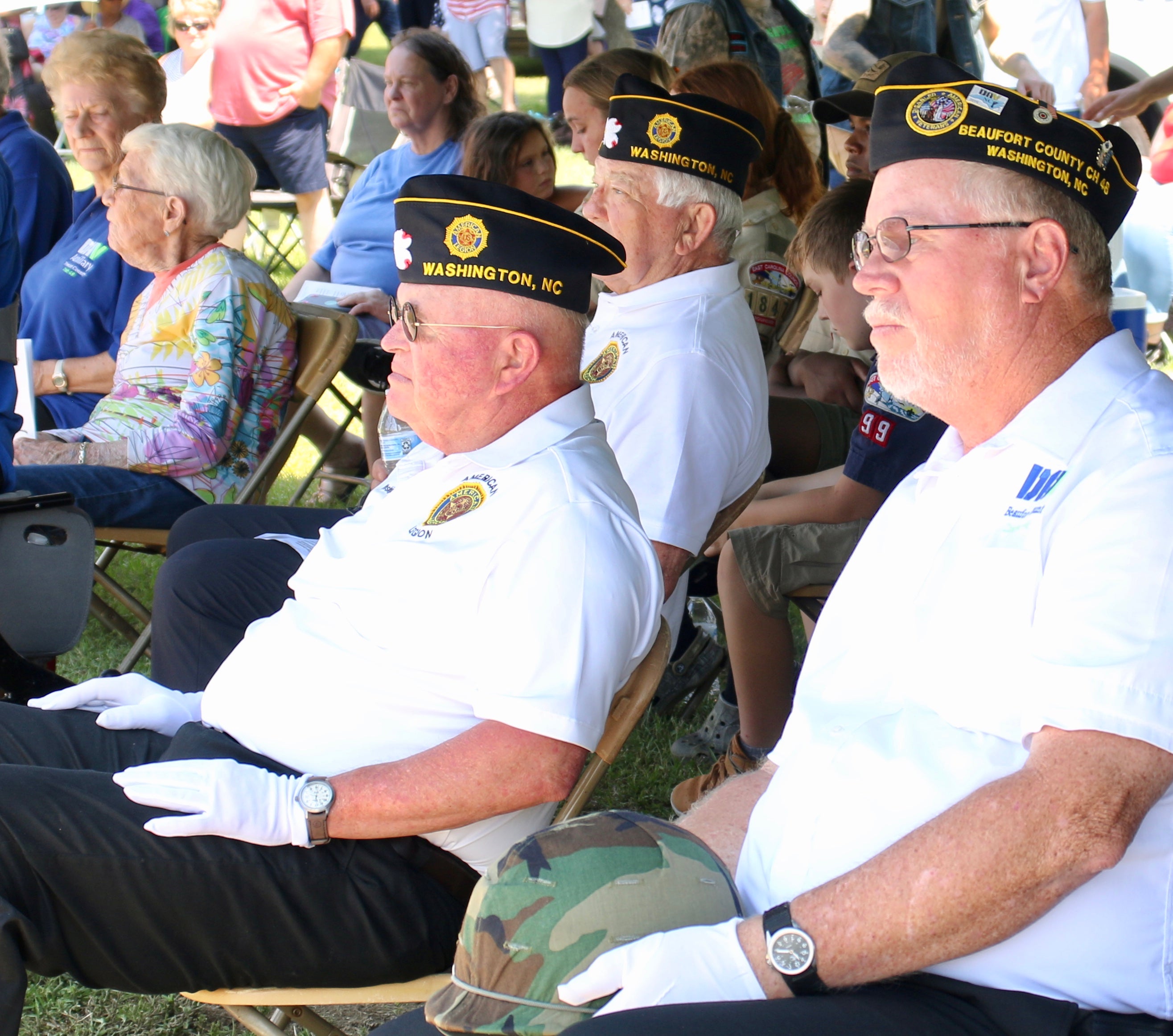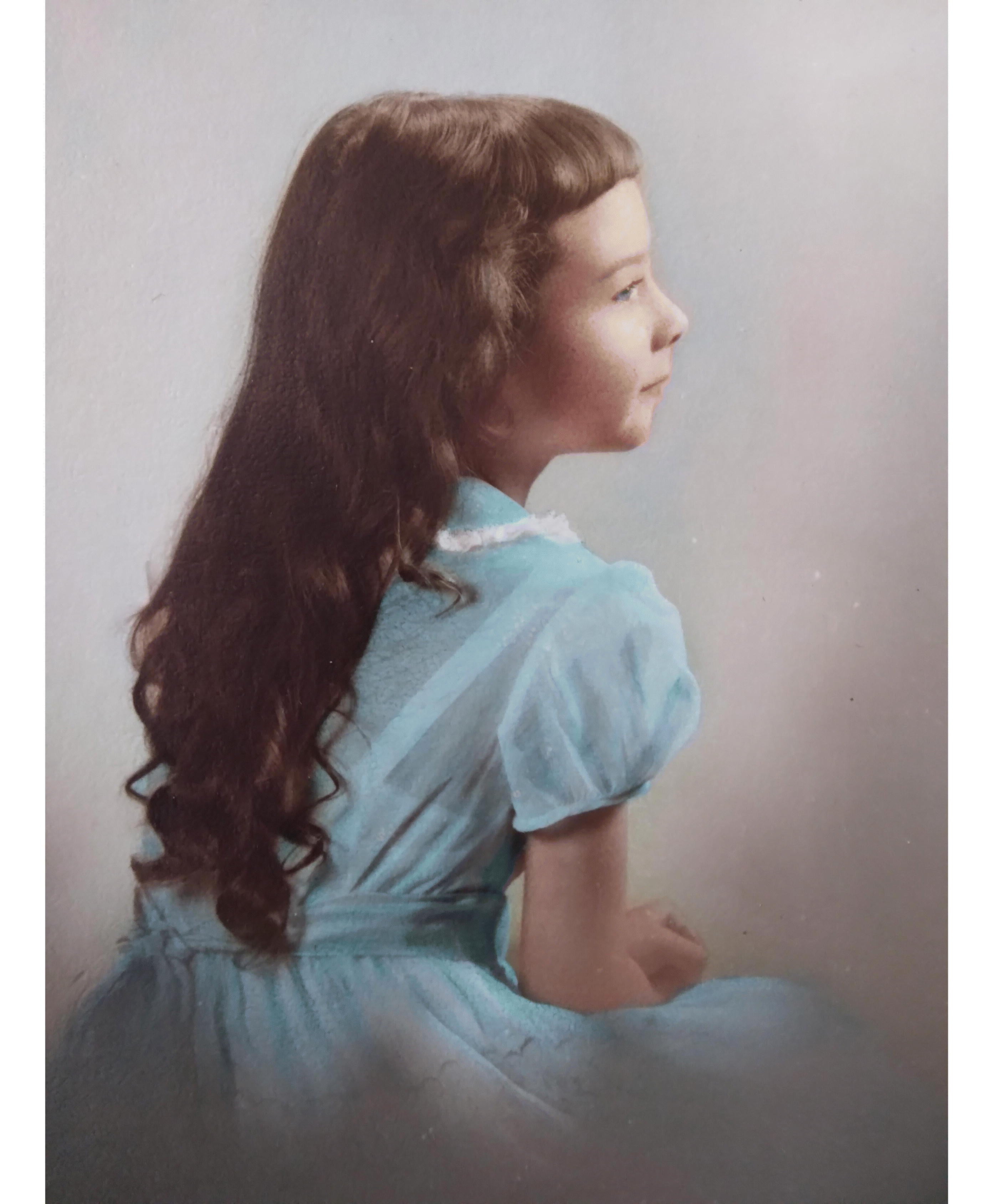Master plan designs unveiled for Havens Garden
Published 6:04 am Thursday, October 23, 2008
By Staff
Concepts call for additional fishing pier, scenic walkway
By GREG KATSKI
Staff Writer
The public got a glimpse into the future of Havens Garden at the Washington City Council’s regular meeting Monday evening.
Two design concepts for the Havens Garden Master Plan were introduced to the council and public by Susan Suggs, a planner/landscaper with Coastal Planning &Design, PLLC.
Suggs considers the public park and harbor a “gateway” into Washington and thinks it must leave a good first impression of the town.
The redesigning project will be done in conjunction with the North Carolina Department of Transportation’s replacement of the Runyon Creek Bridge, which is part of N.C. Highway 32.
With the current bridge’s close proximity to the park, Phil Mobley, director of Washington’s Parks and Recreation Department, said it is important that the two projects be done close in hand.
Mobley said the city will be meeting with the Department of Transportation soon, “to put a value on the land they are taking from us.”
The Department of Transportation is purchasing land on both sides of Highway 32 directly west of the Runyon Creek bridge. The land will be used to widen the highway and elevate and widen the new bridge, which will include bicycle lanes on both sides, said Mobley.
Both concept designs presented during the council meeting feature “significant changes” to Havens Garden, said Suggs. The biggest difference is in the traffic patterns around the park, said Mobley. Both concept designs eliminate the causeway from East Main Street to the intersection of Highway 32 and the entrance to Havens Garden. Also gone will be the bypass from East Main Street across Highway 32 into the end of East Main Street at the Runyon Creek boat ramp parking lot.
The new design concepts also feature an additional fishing pier, and a walkway stretching from the park’s entrance on East Main Street, along the scenic Pamlico River waterfront, under the new Runyon Creek bridge and up to the park’s boat ramp.
The success of the walkway project is directly connected to cooperation with the Department of Transportation, according to Mobley.
He said restrictions to the walkway must also be worked out with Coastal Area Management Act officials.
The biggest difference between the two design concepts is the location of the parking area and entrances to the park. Concept A includes entrances from East Main Street and the new Highway 32. Concept B includes only an entrance on Highway 32. The parking lot in Concept A is also longer and narrower than that in Concept B, while the parking lot in Concept B takes a wrap-around approach.
Both concepts feature fenced in playground areas for children, gazebos/pavilions and lawn/tent areas.
Pointing to Concept A, Mobley said, “I really like this one.”
But he made it clear that the decision rests in the community’s hands.
Mobley said he has a meeting with the city’s recreation advisory committee on Monday, which will be spent going over the design concepts.
The master plan is in its preliminary stages, but Mobley said the city must be prepared with a concrete plan.




