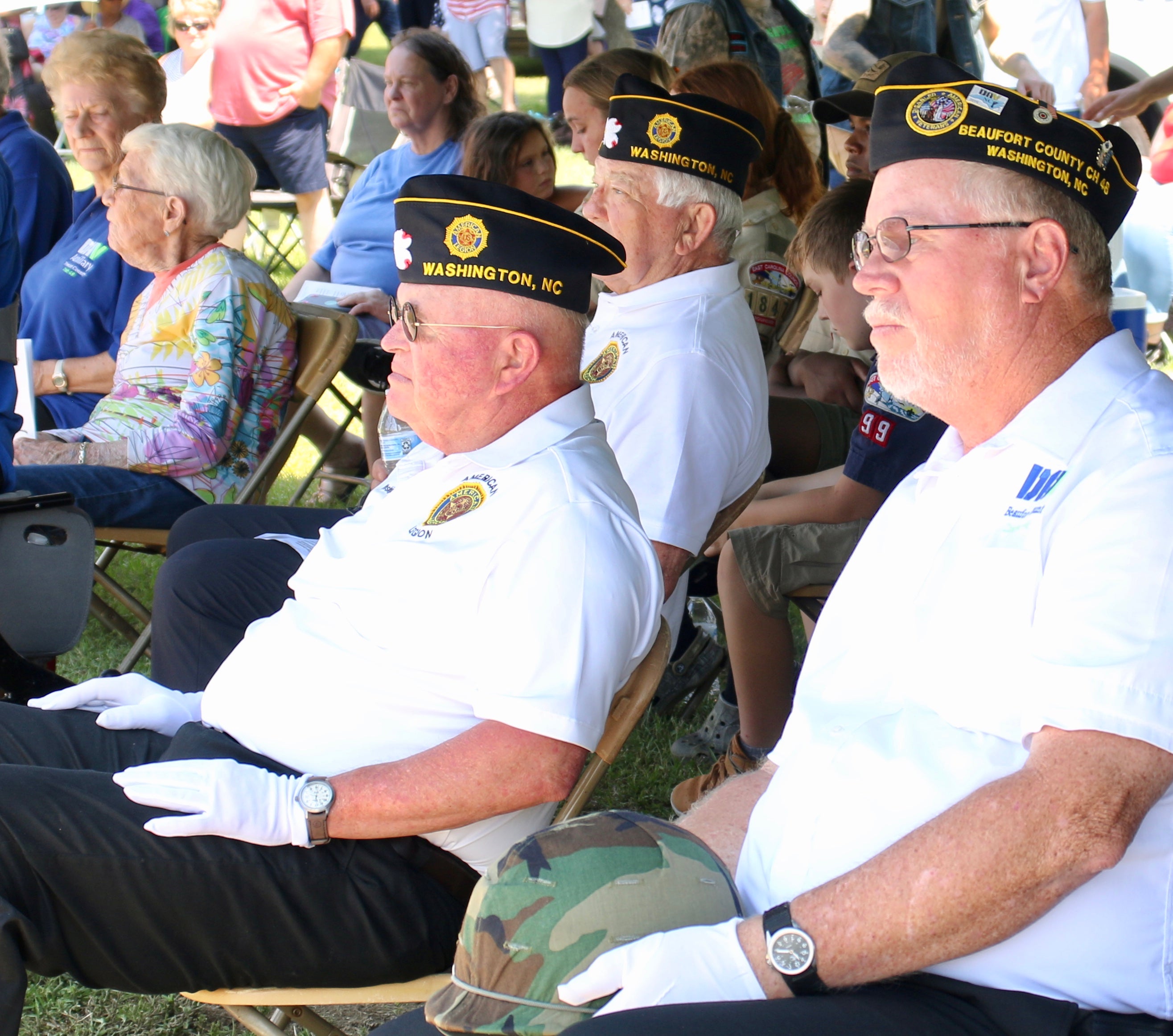Boards give OK to new building
Published 10:31 am Tuesday, December 7, 2010
By By BETTY MITCHELL GRAY
betty@wdnweb.com
Contributing Writer
Beaufort County and local community college leaders Monday gave the OK to construction of a $7 million building to house Allied Health programs at Beaufort County Community College.
When completed, the new building, known as Building 12, will help BCCC increase the number of trained nurses, medical-laboratory workers and nurses aides in the region, according to college officials.
“The addition of Building 12 will provide a state of the art facility and exceptional learning environment in which to train nursing and medical laboratory professionals into the 21st century,” said Gregg Allinson, chairman of BCCC’s Allied Health Division, in a statement released after the meeting. “It will be one of the exciting ways BCCC will meet the increasing demands for these professionals in our community.”
The 30,600-square-foot building, to be located on the eastern edge of the campus along U.S. Highway 264 five miles east of Washington, will double the space available for the nursing and medical-laboratory technology programs at BCCC and help free needed space for the college’s popular Arts and Sciences Division, according to Phillip Price, BCCC’s dean of administrative services.
Price and building architect John K. Farkas met with the Beaufort County Board of Commissioners and the BCCC Board of Trustees on Monday on the BCCC campus to discuss the project.
In separate votes, each board voted unanimously to approve the plans and specifications of the building and gave the OK for BCCC and county staff to seek bids on the project.
Construction and equipment costs of about $7 million are expected to be paid through grants and loans taken by the county and BCCC from sources including the U.S. Department of Agriculture, the Economic Development Administration, the Golden LEAF Foundation and state Certificate of Participation funds, among others, the boards were told.
While those funds are about $400,000 less than the estimated cost of the project, County Manager Paul Spruill told the boards that he is confident money can be found to finish it.
“That doesn’t worry me,” he said. “I feel really good where the project is from a funding point of view. This isn’t a fly-by-night project. A number of hours have been put into this.”
Under the schedule presented to the two boards, the county and the college should receive bids by Jan. 18, 2011, and construction should start by March 15, 2011. Construction is scheduled to be completed in May 2012, with the first classes taught in the building in the fall of 2012.
The building will house the associate-degree nursing, practical nursing, nurse aide and medical-laboratory technology programs. Building 3, which currently houses two of the college’s nursing programs, is expected to be used by the Arts and Sciences Division, college officials have said.
Included in the new building will be five nursing laboratories, one nurse-aide laboratory, one medical-science laboratory, a 100-seat lecture hall, five classrooms, one computer laboratory and about 20 faculty offices, according to project plans.
With the opening of the new building, BCCC will gradually increase the number of nursing students. BCCC anticipates an initial expansion of 20 students in the associate-degree nursing program and 10 in the practical nursing program. Eventually, the college hopes the new building will house 160 ADN and 50 PN students, Price told the two boards.
“And there may be some flexibility beyond that,” he said.
The new building will incorporate several innovations aimed at improving energy efficiency, according to Wesley Adams, director of campus operations. The building will be built to state energy efficiency standards of a 20-percent improvement over standard design. The orientation of the building will make the best use of natural light, heating and cooling systems will be high-efficiency units, he said. The building will have devices to minimize water usage, he said.
The college also plans to include an expanded parking lot on the east side of campus to accommodate the shifting of more than 100 students who now park on the west side of campus to the east side.



