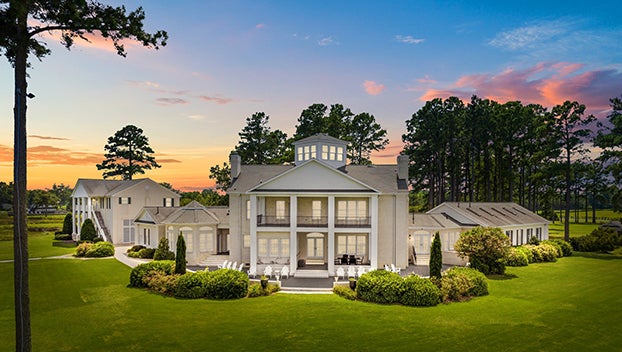Couple finds perfect, unique and quirky home
Published 8:34 pm Thursday, August 11, 2016

- ACADEMY STREET: Lisa Hodges and David Carraway, along with Yorkie Yoda, love their historic district home because of its uniqueness. Outside, it looks like the standard “four-over-four” home. Inside and out back, it’s an architectural gem. (Vail Stewart Rumley/Daily News)
Some people build their perfect home. Others stumble across it. But for newlyweds Lisa Hodges and David Carraway, the path to their perfect home started with spying it and waiting ever so patiently for the day they could call it theirs.
“We were sort of stalking it,” Lisa Hodges laughed. “We had to have it.”
Century 21 realtor Scott Campbell turned Hodges and Carraway on to the Academy Street home located in the heart of Washington’s historic district.
“He knew this house was perfect for us, and he was exactly right,” Hodges said. “I walked in and fell in love with it.”
It’s not hard to fall in love with this home that from the outside looks like the standard 2,100 square feet of four rooms over four rooms. Inside, however, it doesn’t follow the expected floor plan. A living room runs the length of the front: on one side, an arched doorway leads to an enclosed staircase — unusual for this era of architecture; while the back wall of the living room boasts another uncommon architectural element — an open, brick-enclosed gas-converted fireplace that separates the living room from the dining room.
“I think it’s a fabulous design, “ Hodges said. “I can’t believe they designed that in 1920. It’s such a contemporary design.”
“As soon as you walk in, it strikes you,” Carraway said.

UNIQUE ARCHITECTURE: The brick fireplace separating living from dining rooms is one of the architectural features Hodges and Carraway fell in love with.
From the dining room, one doorway leads to a small but serviceable kitchen, its black-and-checked flooring lending a mid-20th-century feel to a room that also boasts an under-stairs alcove just large enough for a bar table and two chairs. The other doorway leads to Carraway’s “man cave,” a den with built-in cabinetry, a sprawling sofa and another gas fireplace with brick surround.
Carraway’s hideaway is part of an addition built at some point over the home’s life, and it’s one that, upstairs, adds an element most older homes are lacking: closets — and plenty of them. While two guest rooms occupy the front part of the second floor, the master bedroom is essentially a good-sized bedroom with a bonus room containing massive closets.
“Three closets in the master bedroom? That’s kind of unheard of,” Hodges said.
Overall, Carraway and Hodges’ home is cozy, and of perfect size and quirkiness to appeal to them. But what’s outside the house, as much as what’s inside, is what made the couple decide it was the perfect home for them.
Both Hodges and Carraway grew up in Plymouth, but Hodges spent the years after college in New Orleans. That she fell in love her second home can be seen throughout the house: in vibrant artwork, much of which is original work by local American Watercolor Society artist Jeffrey Jakub — color reflected in vibrant quilts made by Hodges, her mother and grandmother and in Hodges’ collection of blue and white china. Much like the Crescent City, it’s saturated with color.
“It’s a little bright in here,” Hodges laughed. “Sometimes I have to hold myself back because I love color. David is extremely tolerant.”
He’s more than tolerant — he’s appreciative of her eye for color and detail.
“She has an uncanny vision to see a room and an item and put it perfectly in place,” Carraway said.
Also much like the Crescent City, known for its historic homes with private, enclosed outdoor space, this home has what looks and feels like a courtyard. There’s no lawn to mow, other than a strip out front between street curb and sidewalk, and sprawling off the back door, and down a few steps, is an enormous ground-level, screened-in porch. This leads to backyard of moss-and-gravel separated paver stones, framed by trees and beds of bushes and flowers. A wrought-iron table and chairs provides a shady place to enjoy the warbling of birdsong and the tinkling notes of a fountain.
It’s a place to enjoy—and Carraway and Hodges do.
“Although the inside is not that big, we can have a lot of people over at the same time,” Hodges said. “We like to have people over, and we’re not particular about it being perfect. People know they can come over and relax and be comfortable.”
It fits, because one reason Carraway and Hodges settled in Washington was because of its people.
“We love it here,” Hodges said. “People here are wonderful.”

PIECE OF HISTORY: Taking a cue from the past, one of the bedrooms features Hodges’ grandfather’s Calvary saddle, as well as her grandmother’s spinning wheel.






