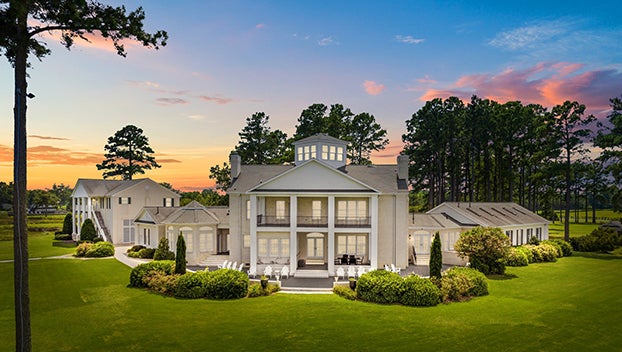Renovation of East Second Street home a labor of love
Published 5:00 pm Thursday, June 15, 2017

- TRANSFORMATION: Built in the 1890s, the East Second Street home of Scot Craigie and Simuel Hodges has undergone a transformation over the past year. The Raleigh transplants have restored the house, once a two-apartment home, to its original glory, with a few modernizing touches. (Vail Stewart Rumley/Daily News)
As many do, when Scot Craigie and Simuel Hodges visited Washington, they fell in love with the place — and with a particular place, specifically.
That place was a circa-1890s, East Second Street home that spent generations in the Swindell and Gaskins families. Over the last year, the two-story modified colonial has become home for the Raleigh transplants, and it was a year that transformed a deteriorating property into a prime example of historic rehabilitation.
“Out of everything we saw in Washington that we looked at, to me, it was a good choice for home,” Hodges said.
“This house had the most potential. We loved the layout, the flow. We could see what we could do in here as far as the kitchen, and it had good bones,” Craigie said.
Those good bones come in the form of expansive rooms, 10-and-a-half-foot ceilings, heart of pine floors and feathered oak staircase and doors, including a set of pristine 8-foot pocket doors framing the entrance to the formal parlor. Much of the original woodwork, unlike many houses of that era, has never been painted — all it took was a clean and polish to bring out the feathered character of the wood.
They purchased an abode that had been divided into one apartment upstairs, another downstairs. It had no central heating and air, but it did have a kitchen that needed a lot of work and bathrooms in want of renovation. It was a year of doing and undoing: fixing cracked plaster walls, refinishing floors and clawfoot tubs and sinks, restoring columns to the front porch stretching across the front of the house, repairing wood rot in the attic and roof.

DINING IN SPLENDOR: Craigie and Hodges added the wainscoting in the dining room, which, along with the umber walls and their collection of antiques, creates a more formal setting.
The biggest project by far was the kitchen, according to Craigie. Initially a small room, tacked on at some point to the rear of the house, it abutted a back porch that some previous owner had enclosed. But Craigie and Hodges had a vision of a large space, in keeping with modern home designs where kitchens have the option of living space. Raising a dropped ceiling and breaking through an exterior wall, they brought the enclosed back porch into the room. The end result is a sunny, open space, complete with one wall of telephone-booth windows and an island where guests can gather.
The kitchen now tops a list of things they love about the house.
“The whole house is my favorite. … The house has a lot of different aspects to it. The front porch — that’s very inviting, the kitchen,” Hodges said. “I don’t think that there’s anything about the house I don’t like.”
There is a lot to like in the nearly 4,000 square feet, consisting of three large bedrooms, a front hall, formal parlor, dining room, den and kitchen.
But as much as they love their now-renovated home, it was the town that drew them. They’d spent years visiting a relative on the outskirts of town and never had any real reason to explore Washington. However, another visit two years ago, to a friend’s birthday party in Chocowinity, changed that, Craigie said.
“We came to visit them, came to town, and fell in love and just kept coming back,” Craigie said. “We couldn’t walk down the street without meeting somebody and talking for 10-15 minutes.”
Drawn to the historic district, and a good location, walkable to downtown shops and restaurants, they found their place, starting renovations in June 2016 and finished up in February. Now, Craigie and Hodges are enjoying the old Southern charm of their adopted hometown — especially from the comfort of the much-lived-on front porch.
Their end result is another property, and a home, that’s recaptured the gracious charm of an East Second Street of the past.
“We have made our home and we love it and we are dying here,” Craigie laughed. “This is the first home I’ve ever lived in, where when I’m gone, I miss it. This is the first home I’ve ever purchased and renovated. You just put more heart and soul into it.”

LOVE ALOFT: Another lighting fixture in the parlor captures the whimsy of Cupid in a style from a century past.

ORIGINAL BEAUTY: While the floors needed to be refinished, there was little to do with the original staircase other than a good clean and polish. The staircase is paneled with feathered oak, as are many of the doors in the house.





