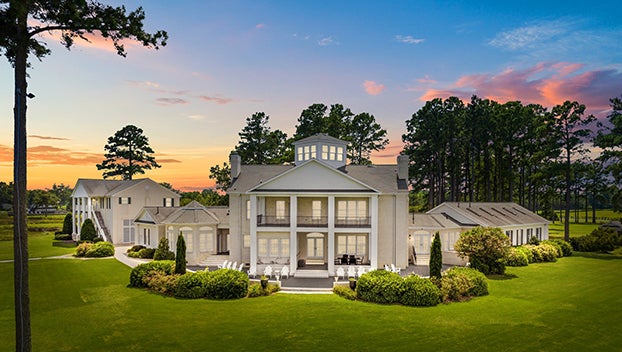Respess Street house a model of early 20th-century style
Published 7:39 pm Thursday, July 20, 2017

- IN STYLE: A house built from stone is an unusual site in Washington, and this one built by Hallet and Dora Ward is a model of the Craftsman style, which began its rise in the architectural world in the early 20th century, a counter to the more ornate Victorian style of the mid-to-late 19th century. (Vail Stewart Rumley/Daily News)
The land on Respess Street was once part of the Winslow farm, located just north of downtown Washington. In 1923, it was subdivided into lots, and, in October 1929, newlyweds Hallet and Dora Bonner Ward purchased two of them from Mr. and Mrs. J.E. Matthews for their new home.
The two-term congressman, attorney and, at one time, mayor of Plymouth, and his wife are thought to have modeled the home they built after the Asheville landmark, the Grove Park Inn; one of its most notable features is the rock that makes up the exterior walls, an unusual sight in Washington. Many assume it’s ballast rock — large stones used in past centuries to weigh down sailing ships with empty holds — but the rock actually hails from western North Carolina.
“They had ‘river rock’ brought in for the Respess House from western North Carolina by rail car and then hauled from the Washington railroad station by horse and buggy,” reads a history of the house compiled by the home’s current owner, Brent Phipps.
At a time when architectural styles were transitioning from the ornate Victorian to more simple, classic lines, Ward, though 59 years old when construction started, appeared to be on the cutting edge of home design, and a trendsetter in Washington, Phipps said.
“Beginning in the ’20s — that was the change of Victorian to this style — they built the house. He was modern; he wasn’t stuck in old thinking,” Phipps said.
The Craftsman-style house took two years to build and incorporated into its design architectural elements thought to have come from a Catholic church near the corner of Market and 11th streets: a kneeling bench in the vestibule, hinges, door knockers and handles. But it’s the high ceilings with plaster medallions framing chandeliers, airy rooms, oak floors and simple lines that define this three-bedroom house. At once, it gives the impression of coziness, yet plenty of space.
“I like the size; it’s fairly large. There’s actually a lot of privacy. You actually don’t realize how big it is until you’ve forgotten something upstairs,” Phipps laughed.

GROVELIKE: River rock from western North Carolina, delivered by railroad, then horse and buggy, defines the exterior of the Respess Street house. The house is said to modeled after the Asheville landmark, Grove Park Inn.
Phipps, who is in possession of the original blueprints, discovered some architectural changes had been made through the years, though it’s unclear which owners made them: the staircase was altered to form an entrance to a large linen closet — now used as an office — that formerly adjoined a bathroom. A neighboring bedroom had an entrance to the same bathroom that was closed off at some point. The master bedroom once boasted a sleeping porch, which is now a large dressing room with built-in closets, including one lined with cedar.
Phipps did find one anomaly on the blueprint: a doorway leading to the kitchen at the base of the stairs never seemed to have existed. During renovation of the kitchen, he decided to add the door back in for easy kitchen-to-upstairs access. Beneath the original plaster, workers found the door had been framed, but for some reason, rather than sticking to the plan, it became a part of a wall instead.
In addition to the kitchen renovation, Phipps has updated the property with a new roof and HVAC units and made some additions on the grounds including an in-ground pool and a garage large enough for four cars.
At 2,875 square feet, the house has plenty of space, but nowhere does it seem so spacious as on the front porch that runs the width of the house and wraps around one side. There, a cornerstone bears the inscription, “Built 1929-30, H.S. & Dora B. Ward.”
Along with the Craftsman style, the stone exterior and the yard, it was the porch that was the main selling point for Phipps.
“I think when I got out on the porch, it was like, “Yeah, I could see myself here,’” Phipps said.
It’s a solid house — nary a squeak in the oak floors as one walks across any room downstairs or upstairs, according to realtor Gail Kenefick. It’s solidity also explains another attribute that’s pretty unusual in an 87-year-old house: all the doors close.
“All the doors close; the locks click and it’s shut. All the things close like they should. I’ve never lived in a house like that before,” Phipps laughed.
Phipps said he’s enjoyed his time at the house, as well as the neighbors he describes as “very nice people,” but family obligations are pulling him back to his native Ohio.
The home is currently listed with Coldwell Banker Coastal Rivers Realty. For more information, contact Gail Kenefick or Jackson Lancaster at 252-975-8010.

OF INTEREST: A large vestibule greets visitors behind the red front door. The house is a prime example of Craftsman style, new to Washington when it was built in 1929.





