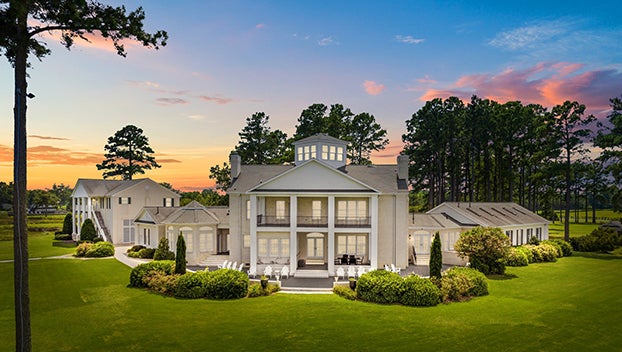East Second Street garden house on spring tour of homes
Published 7:55 pm Thursday, February 15, 2018

- GARDEN GROWS: Nestled next to Ed and Shirley Stone’s East Second Street home is the Garden House, a place where the couple can have the luxury of being indoors though surrounded by the out of doors. The Garden House, along with the Stones’ restored main house, are both featured on the Washington Area Historic Foundation’s spring home and garden tour on April 14. (Vail Stewart Rumley/Daily News)
Every two years, backyard gates and front doors are flung open wide across Washington, as home owners welcome visitors on the Washington Area Historic Foundation’s spring home and garden tour.
There are historic homes to tour; gardens alight with all the beauty an eastern North Carolina spring has to offer — an opportunity to both step back in time and step into nature.
One home on this year’s tour has both: the Congleton House, the historic East Second Street home of Ed and Shirley Stone, who are welcoming this spring with a new addition — their Garden House, a one-room structure that replicates the lines of their 1891 home, but is situated in what will be, by the tour date, a walled garden. Thursday, the stones were in place, dirt will come next, then English boxwoods and a little fountain, according to Shirley Stone’s vision.
“But it looks like a Roman ruin right now,” she laughed.
Not so on April 14. Visitors will likely be enthralled by this 20-foot by 30-foot room with slate floors and one wall of bookcases punctuated by a gas fireplace. The other walls are predominately windows through which sunlight pours. Once spring gets here, the line between inside and outside will be blurred with open doors and windows.

DESIGN ELEMENTS: With vertical shiplap walls and slate floors, the Garden House is a blend of rustic and luxury, creating a comfortable indoor-outdoor space.
“We just had an idea that we wanted a comfortable living space that is part of a garden,” Shirley Stone said. “So when you’re inside, you still feel like you’re in the garden. … No matter where you sit down, you have a view out the windows.”
The Stones had some professional help with the project in the form of their daughter, Kasey Stone, owner of Clerestory Design in Greensboro, who is both an interior designer and a licensed contractor.
“She did a really good job taking every idea I had and making it real,” Shirley Stone said.
“She designed it — every little detail,” Ed Stone said. “She knew what we wanted, and she knew what she wanted it to be.”

WARMING TREND: Ed Stone refinished this 100-year-old mantle the couple found at Architectural Salvage, a company that salvages homes slated for renovation or demolition, and a resource for builders, preservationists, designers and architects.
Muted gray walls trimmed in white and the soft grays, whites and golds of the upholstery will ultimately be the perfect complement to the vibrant garden-to-be. It’s luxurious in subtle ways: a wine refrigerator is tucked into a corner cabinet next to a coffee bar; plush furniture invites visitors to sit and stay awhile; an antique mantle, refinished by Ed Stone, frames the gas fireplace.
“As Kasey says, ‘When you go into a space, you ought to feel you are part of the space,” Ed Stone said. “It gets us out of the house, and you feel like you’re outside. You get all of the comforts of being inside, but you’re outside.”
This is the Stones second time on the WAHF tour, and they’ve also participated in a past Christmas Tour of Homes.
“We feel like we have something different to offer them this time,” Shirley Stone said.
Ultimately, what they have to offer is a place to settle into conversation, where the only interruption is birdsong, the whisper of a breeze through leaves and the tinkle of a future fountain.
“That is what we want it to be: just a gathering place for friends; for people to just stop by,” Shirley Stone said.
The self-guided WAHF tour will be held April 14, from 10 a.m. to 5 p.m. Fourteen homes and gardens will be featured. Tickets are $20 in advance; $25 the day of the tour. Tickets will be sold at the Washington-Beaufort County Chamber of Commerce visitors center and at Coffee Caboose — more locations where they can be purchased will be announced.

OPEN DOOR: Multi-paned double doors open to a room surrounded on three sides by windows looking out onto the Stones’ garden.

A PLACE TO GATHER: Designed as a gathering place, the Garden House features two seating areas, a gas fireplace, coffee bar and wine refrigerator.






