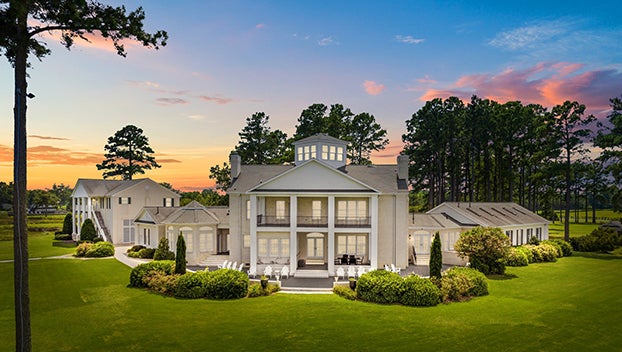Market Street’s Bowers Hall has unique history
Published 7:39 pm Thursday, March 8, 2018

- ONE OF THE TWINS: Originally constructed in 1923, Bowers Hall is nearly identical to a home built across the street three years earlier. (Matt Debnam/Daily News)
Two pieces of unique Washington architecture, 1001 North Market Street and 1040 North Market Street, stand like twin sentinels on opposite corners of Market Street’s 1000 block.
Both of these homes will be stop offs on the upcoming Washington Area Historic Foundation’s Spring Home and Gardens Tour on April 14. While tour participants will enjoy refreshments on the porch at the latter address, 1001 N. Market St., also known as Bowers Hall, will be open for a tour, courtesy of homeowners Greg Purser and Everett Duncan.
When Purser and Duncan purchased the home last year, the two were no strangers to making old homes their own. The pair had previously renovated a home on the corner of Van Norden and Main Street, where they resided for two years. While Purser and Duncan had looked at the house on Market Street before, it was an unusual set of circumstances that led them to purchase the historic home.

SOUTHERN PARLOR: A grand piano is the dominant feature of the southern parlor. The matching chandelier and wall sconces are original features of the home. (Matt Debnam/Daily News)
“It was just sort of a fluke how it transpired,” Purser said. “The realtor, who was the sister-in-law of the couple that lived here, had put something on Facebook and someone commented that it would be perfect for us because we like to redo old houses. That’s sort of how it all transpired.”
Although Purser says there is a long list of things that need to be done at the home, most of the work so far has been largely cosmetic. Adding their own personal touches with décor and landscaping, the two have made it their own.
“This is our third 1920s house and the third house we’ve begun to renovate,” Purser said. “I’m just more drawn to traditional-style houses. I love the big wrap-around porches and the things that give older houses like this the southern charm that they have.”
ANTIQUARIAN CHARM
Stepping into the foyer at Bowers Hall, visitors face a wide central hallway. Matching parlors and sunrooms on either side of the entryway give the historic house a sense of symmetry. Both the north and south parlors are decorated with an array of antiques, many of which Purser and Duncan have collected over the years.

NORTHERN PARLOR: The antiques that adorn Bowers Hall were collected over the years by the homeowners, who previously owned an antique store in downtown Washington. (Matt Debnam/Daily News)
“We have a few family pieces, and we’ve had an antique store downtown for about 20 years,” Purser said. “We kind of retired from that.”
Twin sunrooms on the north and south sides of the home connect to the parlors. While the southern room is open, with bright, natural light and a patio feel, the northern room is outfitted with a bar and more wall space, due to a previous resident’s desire to have more room to display war memorabilia.
A crystal chandelier casts soft light in the dining room, where ornate china is laid out on the dining room table. A unique feature of many old homes, the rug beneath the table conceals a call button the original owners might have used to summon servants during supper.

DINING ROOM: Fine china gleams beneath the soft light of a crystal chandelier in the home’s dining room. (Matt Debnam/Daily News)
The kitchen, which lies directly adjacent to the dining room through a set of double doors, has been updated with all the modern conveniences.
“The kitchen was renovated before we moved in,” Purser said. “After the original family sold it, the first owner opened it all up and made it one big room.”
AN INTERESTING HISTORY
As to why a pair of twin houses stands on Market Street, Purser shared a bit of history behind the construction of the homes. While both date from the 1920s, the house at 1040 is slightly older, having been constructed by a man named Augustus Bowers in 1920. In 1923, Augustus’s younger brother, Benjamin Bowers, decided to build his own home across the street.
“As I’ve heard, Benjamin Bowers decided to borrow the house plans for that house from his brother to build this house,” Purser said. “The Bowers brothers were apparently very prominent.”

SOUTHERN SUN ROOM: Natural lighting and wicker décor give the home’s southern sunroom a patio-like feel. (Matt Debnam/Daily News)
Purser went on to say that the two were also behind the construction of the former Inner Banks Artisan building downtown. Originally, the Bowers brothers constructed that building to house the Bowers Department Store. Purser said, that according to his understanding, both the house and the department store were designed by Benton and Benton, an architectural firm based in Wilson.
“From what I’ve been told, the Bowers brothers were apparently doing quite well when these houses were built,” Purser said. “They basically spared no expense … These houses had central VAC installed when they were built in 1920 and 1923. They were probably the first houses in Washington to have that.”

NORTHERN SUN ROOM: Partially enclosed to give the room more wall space, the northern sunroom also contains a bar for entertaining guests. (Matt Debnam/Daily News)
Bowers Hall can be seen on the Spring Homes and Gardens Tour from 10 a.m. to 5 p.m. on April 14. Tickets for the event will be available beginning next week at the Washington-Beaufort County Chamber of Commerce, the Coffee Caboose and Little Shoppes on West Main Street. Tickets are $20 in advance or $25 on the day of the tour.





