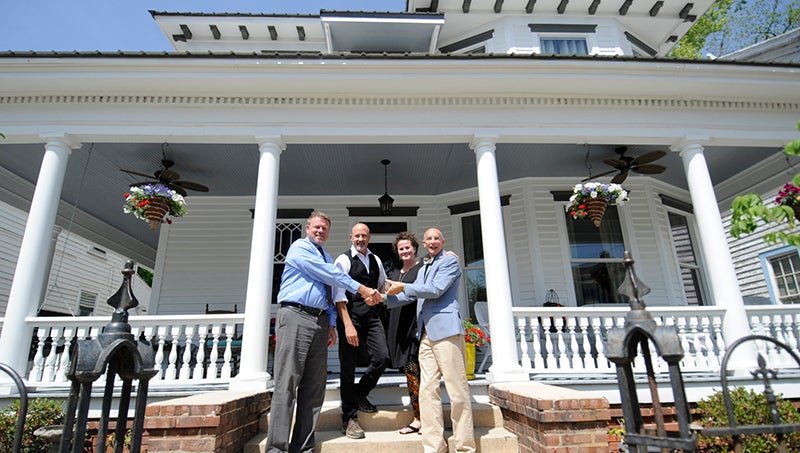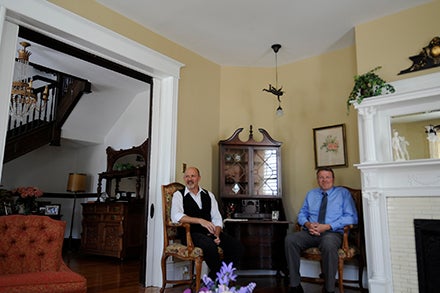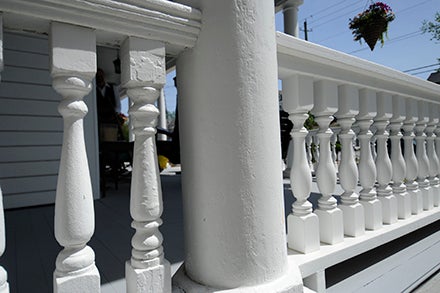Gaskill House owners recognized for rehabilitation of historic property
Published 8:05 pm Thursday, May 3, 2018

- AWARD WINNING: Scot Craigie and Sim Hodges were the first recipients of a 2018 Terrell Award as they were recognized for the rehabilitation of their East Second Street home on Wednesday. Pictured left to right are Hodges, Craigie, City of Washington community development planner Emily Rebert and Scott Campbell, a local realtor and historic preservation supporter. (Vail Stewart Rumlley/Daily News)
It’s Terrell Award time in Washington.
The City of Washington has announced the first of its four annual awards recognizing the work property owners have done to preserve their part of Washington history.
Scot Craigie and Simuel Hodges were the first recipients of the 2018 awards for the rehabilitation of their East Second Street home, originally built by Capt. Joseph W. Gaskill in 1890.
“As its contribution to the block specifically and to Second Street generally, the rehab has made a significant contribution to the town,” said Scott Campbell, a local realtor and historic preservation supporter. “Anytime a rehab is done correctly, that’s just a boost for everybody.”
Campbell and City of Washington community development planner Emily Rebert were on hand Wednesday to give Craigie and Hodges the Terrell Award for best rehab. . Named for one of Washington’s founding historic preservationists, Rena K. Terrell, in 2015 Rebert and Campbell reinstated the annual awards to property owners who make the extra effort to preserve Washington’s history.
“They saved a house that we potentially could have lost,” Rebert said.
The East Second Street home spent generations in the Swindell and Gaskins families; later, it was divided up into apartments. That was how the Raleigh transplants purchased the property, and over the next two years, went about returning the home to its former glory.

ORIGINALS: Craigie (left) and Hodges (right) sit in the formal parlor, surrounded by the original architectural details of the circa-1890s home on East Second Street, such as the mantelpiece, 8-foot pocket doors and heart of pine floors.
With nearly 4,000 square feet of house — three large bedrooms, a front hall, formal parlor, dining room, den, kitchen—plus the front porch and two outbuildings, there was plenty to be done.
“Basically, we knew we would have to go before the (Historic Preservation) committee and ask permission for everything,” Craigie laughed.
“We worked here every weekend for a year, just cleaning it up,” Hodges said.
At the rear of the house, they knocked out an exterior wall, incorporated into the room an enclosed back porch and transformed a small, low-ceilinged kitchen into a modern one — open, sunny and room for plenty of people to gather. Unlike many homes of the era that have seen multiple owners and tenants, here the original woodwork, including a feathered oak staircase, had never been painted.
Campbell said that’s one of the unexpected benefits of neglect — many times owners can’t afford to make changes to the original details of the historic property, so when a new owner comes along with rehabilitation in mind, the job is made that much easier.
Changes had been made to the front porch, however, where columns had been replaced with metal supports and the original railings and spindles removed along the front. But where the porch wrapped around the west side of the house, they had remained untouched.
“They still had a section of the porch that was original, so they were able to recreate that,” Rebert said.
It was a lot of work, but with details such as 10-and-a-half-foot ceilings, large rooms, heart of pine floors and a set of 8-foot pocket doors at the entrance to the formal parlor, Hodges and Craigie have revived the past, and added their own stamp for the future.
“If I had to do it again? Yes, I would — to end up with this,” Craigie said.
“We love it here,” Hodges added. “It’s home.”

RECREATION: While the original columns, railings and spindles had long ago been removed from the front of the house, they remained on the side porch. Pictured on the left of the column is original; on the right, is the construction done to recreate the same look.





