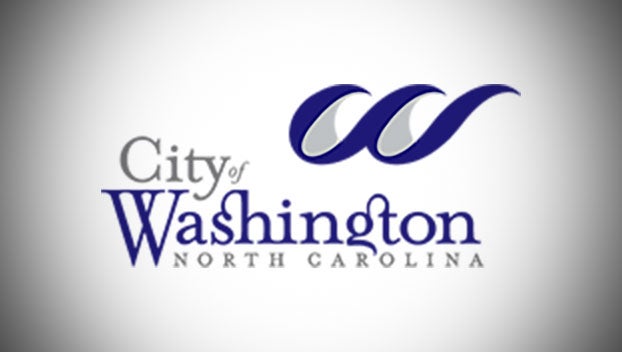Developer wants permission to change windows
Published 1:31 am Monday, August 6, 2018
During its meeting Tuesday, the Washington Historic Preservation Commission will consider a request by 183 West Main LLC to alter the window configuration for the renovation of the former Washington Jewelers building.
183 West Main LLC wants to modify the style of the previously approved windows to create an enclosed transom across the top header to fill the existing archway in the window fenestrations on the front and rear elevations of the building. This includes six windows on the south elevation and six windows on the north elevation, according to the application for a certificate of appropriateness submitted by Kevin Rawls, a principal of 183 West Main LLC.
In July, the commission unanimously voted to issue a certificate of appropriateness to 183 West Main LLC to make several exterior modifications to the building. At that meeting, Rawls said, “On Jan. 2, we made an offer on the old Washington Jewelry building, with a vision to transform this space into high-quality retail and waterfront living at its finest,” The retail space would occupy the first floor, with residential spaces on the upper floors, including three condominiums on he second floor, he noted. One condominium would have about 1,900 square feet, another would have about 1,400 square feet and the smallest one would have about 600 square feet.
The exterior changes to the building, approved in July, include the following:
- restore primary façade to its original aesthetic;
- install new windows to replace the existing decorative plywood;
- add windows to the second-floor east-side façade;
- build a deck on the first-floor south façade;
- add a door to the first-floor south façade;
- build a balcony on second-floor south façade;
- convert a window into a door on second-floor south façade.
The commission may approve the request as submitted, approve the request with conditions or deny the request.







