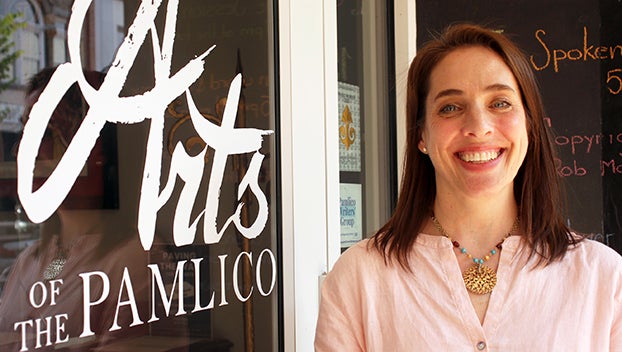East Second Street home gets kitchen makeover
Published 10:12 am Friday, November 16, 2018

- (Vail Stewart Rumley/Daily News)
To Jane Olsen, it’s a dream come true — a dream kitchen come true, that is.
The road to renovation for this East Second Street kitchen started in June, when the plan was made to gut the existing kitchen, a mish-mash of add-ons to the circa 1880s home. Enlisting the help of Stacy Fuldner, of Main Street Kitchen and Bath, the Olsens embarked on the project that would turn the barely functional into an ideal spot for the whole family.
In the beginning, cracked linoleum covered floors that had gone soft in some places. Built-in cabinets provided some, but not enough, storage for a professional cook who spends much of her time in the kitchen. The ceiling was low, the walls at odd angles that made the large, L-shaped room a bit difficult to navigate.

NEW LOOK: The renovation of Jane and Andy Olsen’s kitchen was five months in the making and encompassed complete demolition of the add-on room at the back of this circa 1880s home. The kitchen before demolition is pictured above.
No longer. Five months later — four of which the Olsens lived without a working kitchen — the room is spacious, stylish, easy to navigate, with plenty of storage and quite a few bells and whistles.
First came the demolition: the ceiling, the built-in cabinets, windows rounding three sides of the room, sheet rock, flooring, subflooring — the place was gutted. Outside, exterior boards were removed and replaced, as well. During demolition, they revealed a few gems along the way. Sheetrock hid the exposed brick of a chimney; the same hid beams and planks of a wood ceiling. Switching gears, they incorporated the home’s history into the design: planks from the ceiling were crafted into the range hood’s cover; a length of the chimney’s brick wall adds an interesting design element behind corner shelves.

Rebuilt to incorporate a large closet in dining room as the kitchen’s barn-door-covered pantry, and using previously hidden elements such as the wood ceiling and brick wall as architectural elements, this large kitchen is the perfect spot for cooking — and hanging out.
Rebuilding from scratch, the Olsens gravitated toward the modern: black, glass-paned cabinets hang above a black, leathered quartz countertop running the length of the long kitchen wall, interrupted only by the 38-cubic-foot, stainless steel-doored refrigerator. White subway tile backs a six-burner stove with a griddle; in the bar area, 2-inch hexagonal tiles, a mix of stone, ceramic and metal, cover the walls. Even smaller black and white hexagonal tiles cover the floor. Industrial-looking pendant lamps take care of the lighting, with one major exception: a chandelier of handblown glass, custom-made by glass artist James Hayes in Jane Olsen’s home state of Arkansas.
“I found him at a gallery walk in downtown Hot Springs in June,” Jane Olsen said. “He had something similar in the gallery, then we went out to his studio and picked out the colors and the shapes.”
The chandelier is a focal point over the corner bar and adds a bit of whimsy to what is, overall, a design that veers just short of sleek and modern, softened by touches of the rustic found in the exposed wood ceiling, black walnut island countertop and a sliding barn door that hides the pantry.

UPDATED: During renovation, a wall of a dated cabinets and tile gave way to white subway tile, cabinets with loads of built-ins, a six-burner gas stove with griddle and a pot-filler, which removes the walk from stove to sink to fill a pot of water.
The renovation wasn’t without its problems, and living without a kitchen for four months was a true challenge for Jane Olsen, an avid cook who’s taken her passion professional on a few occasions.
“The challenge of doing this in an older house (was unexpected) because there’s not one straight wall, there’s not one flat floor, so everything had to be custom fitted,” she said.
The end result makes an enormous difference in their lives: there’s space for their kids, Ollie and Emmett, to hang out and do homework; a dining nook for the entire family to sit down to dinner; bar stools for those interested in watching the magic happen at the stove.
“We have piecemealed stuff and made it all work for all of our lives,” Andy Olsen said. “In the old kitchen, we didn’t have places to put half the stuff that we had — it was all on the counters.”
“For me, it’s how well it all works, and that I can actually get it all clean,” Jane Olsen said. “Everything has a place, and it’s all organized.”

CORNER BAR: Previously holding outdated built-in cabinets, one corner of the Olsen kitchen has been transformed into a bar, complete with sink and wine refrigerator.








