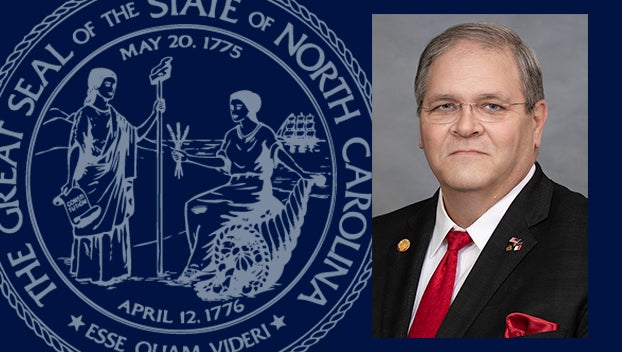There’s more than one historic district in town
Published 2:56 pm Friday, July 19, 2019

- John D. Webb House (Vail Stewart Rumley/Daily News)
When most people think of a Washington historic district, they think of the stately Elmwood on West Main Street, the Myers House on East Water, the Hollyday House on West Second Street or the Thomas House on East Main Street. They may think of the St. Peter’s Episcopal Church Rectory, now the Pamlico House Bed and Breakfast, or Havens Wharf, which many believe to be the oldest continuously used commercial property in the state.
They would be right to think of these historic landmarks, but Washington’s historic district is not confined to the downtown. Another stretches up Market Street, from East Sixth Street to 15th Street, bounded on the west by Summit Avenue and the east by Nicholson Street. There lies Nicholsonville, named after Dr. Samuel T. Nicholson, who saw the boom in Washington’s lumber industry, the boom in employees coming to town and translated the boom in both into housing. He provided it, building rental homes and subdividing the Pate Place and Eason Farm, selling the land to those in search of place to build their homes. Now, those houses, some modest, others with a more traditional “historic look,” all built in the early 20th century, are considered structures that contribute to a historic district. contributing structures, ultimately, defining it.
One block that has many contributing structures is West 11th Street, just off of North Market Street. Many of these houses are approaching 100 years old; each is named for its first owner; and for the next few weeks, Friday’s homes feature will explore the streets and roots of Nicholsonville.
Adrian J. Bowen House
111 W. 11th St.
This one-and-a-half story Colonial Revival-style home was built in 1935 by Bowen, a salesman for International Supply Company and, later, Washington Supply Company. Notable aspects include a steeply pitched gable roof, three gable-front dormers, a full-façade hip-roof, tapered box posts supporting the porch roof and six-pane over six-pane windows.
Arthur G. Elliott House
113 W. 11th St.
Arthur G. Eliott, a highway contractor, built this house in 1920. A one-and-a-half-story bungalow with Colonial Revival-style details, such as Tuscan columns and the entrance’s sidelights and transom, the Elliot family lived in the home for many years.
John D. Webb House
117 W. 11th St.
This two-story Colonial-Revival style home was built for Webb, an insurance agent and owner of a realty, was built in 1922. Distinctive buff bricks support Tuscan columns and hip roofs, the main one sporting ornate brackets beneath the cornice, and double-sashed windows. This house actually has a bomb shelter built during the Cuban missile crisis era.
Harry B. Williams House
118 W. 11th St.
A grouping of three Tuscan columns support each corner of the porch roof of this house, built in 1922 by Williams, an auto supply company salesman. Notable design elements include Craftsman-style sidelights and multi-light transom, and flared eaves with exposed rafter tails.








