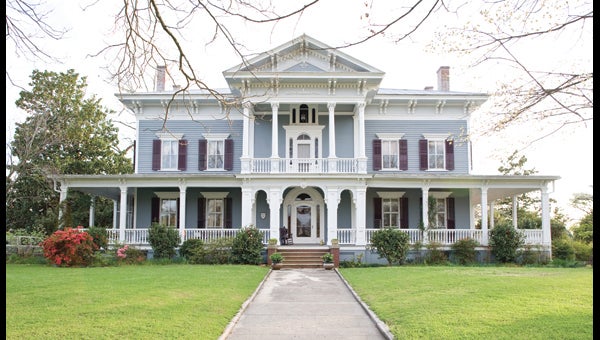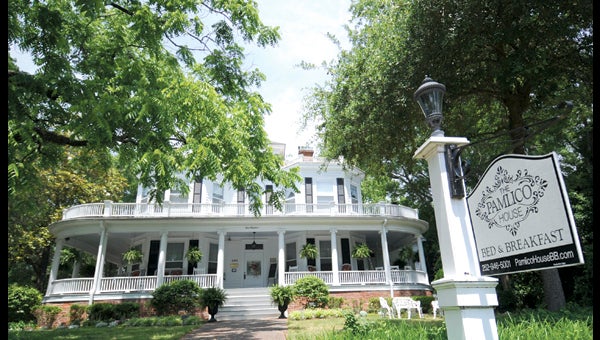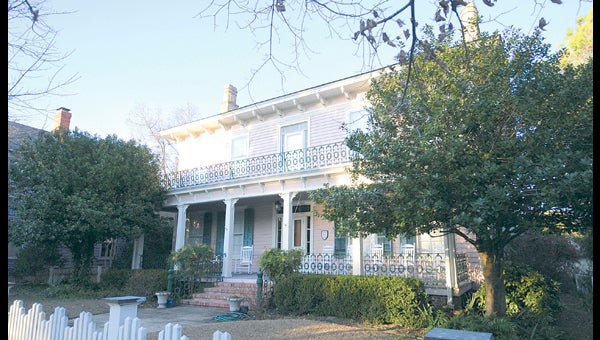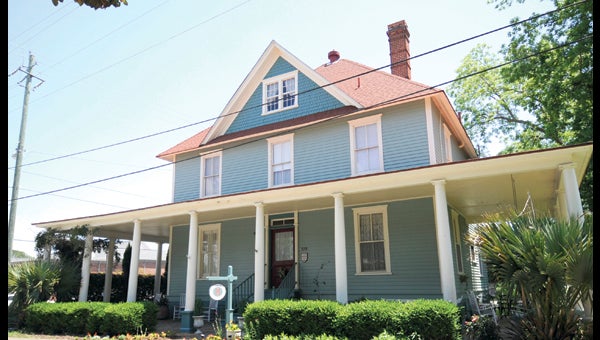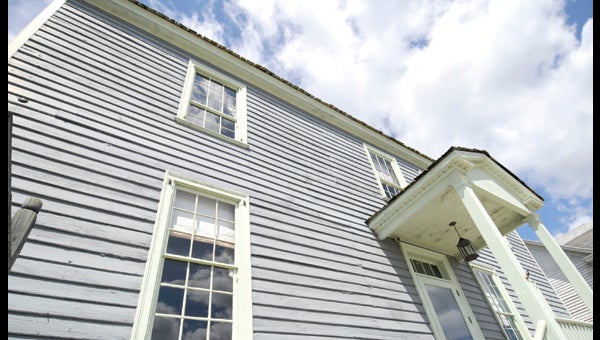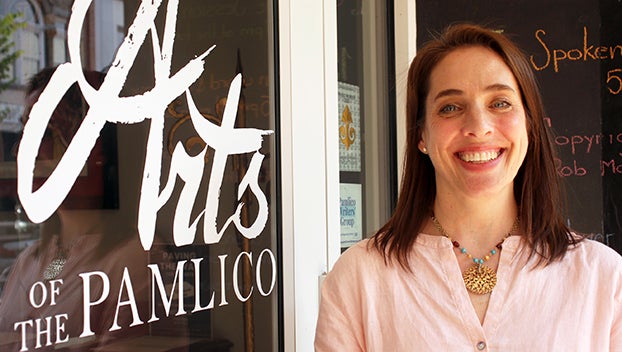Experiencing the historic one step at a time
Published 8:27 pm Thursday, July 30, 2015
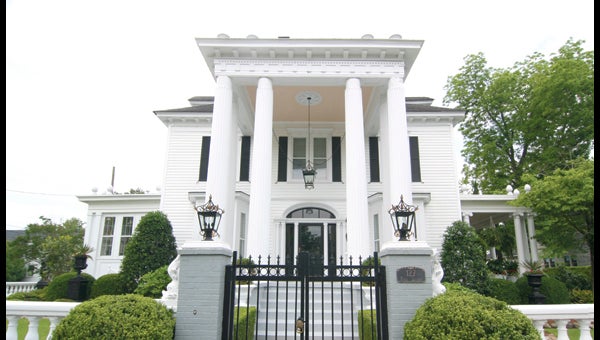
DAILY NEWS
STEPHEN C. BRAGAW HOUSE: Built in the late 1800s by J.W. Jones for Washington lawyer Samuel Potts, this home is the only Neo-Classical Revival-style home in Washington’s Historic District. This home is one of many on Washington’s Historic Walking Tour.
Washington’s got history — there’s no doubt about it. English explorers visited as early as 1585; by 1690, they’d settled here. The county in which it resides was named after Henry Somerset, the Duke of Beaufort; and the town that James Bonner founded was named Washington in honor of General George Washington.
Pieces of the town’s long history still exist, but sometimes it’s all too easy to drive right on past. Traveling by foot, however, can make Washington’s history come alive in the homes and places that have existed long before current generations.
One can find those places rather simply: there are signs about town proclaiming certain streets part of Washington’s Historic Walking Tour. A more in-depth map pinpointing places of Washington past can be found at Washington Tourism Development Authority and with map in hand, all one needs is a few hours — a morning stroll, an evening walk — to experience history.
“(Having a walking tour) adds authenticity,” said Lynn Wingate, executive director of WTDA. “Every place in eastern North Carolina has history and people want to come see that.”
ELMWOOD
The star on the Historic Walking Tour can be found on West Main Street in Elmwood.
“Elmwood personally is my favorite because the story behind it is fascinating,” Wingate said.
Built in 1820, the plantation home once marked the western border of town. Where West Main Street ended, the circular drive to Elmwood began. Called “one of the South’s most distinguished homes” in Harper’s Weekly in 1857, the Greek-Revival mansion would launch the march of the Washington Grays off to the Civil War. Later it would become a headquarters and hospital for the Union Army — a camp called Fort Ceres. Still later the home would be picked up and moved off its original foundation, to face West Main Street. A James Reading Grist would make the home even more magnificent, adding Italianate details in arches, and brackets in the eaves beneath both stories.
ST. PETER’S CHURCH RECTORY
In 1906, it was built as the neighboring St. Peter’s Episcopal Church Rectory, but for many years it’s been known as the Pamlico House Bed and Breakfast. The large Colonial Revival home on East Main Street features two stories and a wrap-around porch framed by Ionic columns. If one were to envision a stereotypical image of the South, it’s on this home’s porch where the ladies in that picture are sipping iced tea. Now the home boasts a wine shop and six rooms named for Washington’s historical figures. It’s also a popular wedding venue, not only hosting wedding guests for a weekend, but ceremonies on the front lawn.
GRIST-RODMAN HOUSE
Built in 1848, the Grist-Rodman house is a standout example of Greek Revival in Washington. The house is thought to have been built either by the Grist family or more probably the Rodman family, but the land on which this home was built was purchased from Hull Anderson, a freed black man. In order to clear the title on the land, the Rodman family had to send an emissary to Africa, as Anderson and his family had emigrated to Liberia after leaving Washington. This West Main Street homes has a five-bay, two-story frame structure and a porch with Doric-type posts. It also features a cast-iron balustrade, a unique feature not found elsewhere in Washington historic homes, cornice with Italian brackets and heavily molded cornerposts. Etched red Venetian glass panels on each side of the front door are thought to be original to the house.
MOSS HOUSE
Built in 1902, the Moss House is truly unique when it comes to Southern architecture. While most homes boast porches, the Moss House’s porch is conspicuously absent — and that’s on purpose. When Frank A. and Mary Bonner Russell Moss built the home on Van Norden Street, Mary, a Havens niece, drew on an architectural preference of the Havens family and the Caribbean style that graced many of their homes. Of note, is the brick veranda at street level that replaced the more traditional Southern porch. Paved in a herringbone pattern, the style can also be seen at Havens House, another walking tour destination just around the corner on West Main Street, as well as at the First Presbyterian Church one street over, where the Havens family were members. The Moss House is also unique in its use of Doric columns framing the veranda. A bed and breakfast for over two decades, the home recently became a private residence again.
MYERS HOUSE
One of the oldest surviving homes in Washington, the Myers House was built in 1780 by the Myers shipping family. A house of distinction in the Federal style, this one looks out over the Washington waterfront from Water Street. Now the law office of Gaskins and Gaskins, the home still has many features original to the house, including doors and doorknobs, wood chair rails and a staircase banner that have never seen paint. But it being a prime example of a residence of Washington’s shipping class is not what’s earned the house a place on the Historic Ghost Walk. Not only was it once said to have tunnels in the cellar that led to the Pamlico, but discovered in that cellar was a collection of witches bottles, thought to trap the souls of witches and protect the home owners from evil.


