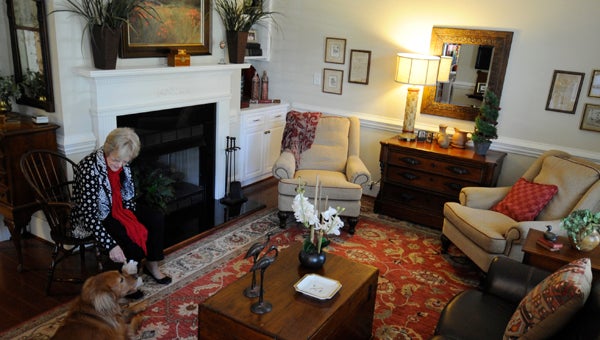BACK IN TOWN: Downsizing, relocating to a new home with historic feel
Published 8:24 pm Thursday, April 14, 2016

NEW AND OLD: Wide-plank hardwood floors, chair rails, crown molding and 10-foot ceilings give an old feel to rather new construction in this Washington Street townhome. Here, Sue Nicholson plays with her Golden Retriever, Molly.
Steps from West Main Street, on Washington Street, a row of townhomes sits right in the heart of the historic district. Designed and built by Chris and Beth Collier, who also gutted and redesigned the old Tayloe Hospital next door, these homes aren’t very old at all, though their brick Georgian design blends seamlessly with the surrounding history.

BANK ON IT: A focal point of the master bedroom, this antique Wells Fargo desk, was passed down through Sue Nicholson’s family.
One of the newest residents on the block is Sue Nicholson. For many years, she made a life with husband Tom in a spacious home on the banks of Bath Creek. But after Tom died in early 2014, living on the creek was less fun, more lonely, and the seeds of a new start were planted. However, she knew better than to rush into a major decision.
“I’m a therapist and the conventional wisdom we use when losing a spouse is to wait for a year to make any major change,” Nicholson said.
One icy, February day a year after Tom’s death, she decided that time had come.
“I just thought, ‘I can’t live out there another eight years.’ So I just made the decision,” she said.
It was no surprise where she ended up.
“Even though I was always in Bath, I always had a connection with Washington, so it felt like coming home to me,” Nicholson said.

SOUND OF MUSIC: Water flowing in this wall fountain invites guests to relax in Nicholson’s bricked-in courtyard.
Coming home to Washington, however, required quite a bit of work, because she moved from a 4,000 square foot house on Bath Creek to a 2,200 square foot townhome.
“The downsizing about killed me,” Nicholson laughed.
Nicholson had help with that — designer Debbie Davis greeted movers at the door and determined where Nicholson’s furniture would go, including family antiques that once took a back seat in placement. An antique chest passed down through Tom Nicholson’s family now has a more prominent role in the living room; a Wells Fargo desk from Sue Nicholson’s family is a focal point in the master bedroom. Nicholson said Davis’ touch can be seen everywhere: in a large bedroom transformed into an upstairs den; an Indonesian dining room table in the airy, open-layout kitchen; a courtyard framed on three sides by brick walls of the townhome turned into a cozy, casual outdoor space, complete with a fountain, shade umbrella, sofa and chairs.

OPEN LAYOUT: The design trend of combining kitchens and dining areas into one larger, flowing layout is incorporated here. Doing away with formal dining rooms saves space and allows guests to converse with those doing the cooking.
With 10-foot ceilings, wide-planked hardwood floors, plantation shutters, chair rails and crown molding throughout, Nicholson’s new home has a historic look with plenty of modern amenities, including a small elevator.
While Davis’ style is apparent here and there, so too is Nicholson’s. An avid arts supporter, and board member of Arts of the Pamlico, her collection spans the walls, adding splashes of color to their very neutral background.
It’s clear that Nicholson loves her new home: the neighborhood, the neighbors, watching the foot traffic and especially being back in town.
“I do love this area — living here. There’s a lot of action,” Nicholson laughed.
Nicholson’s home is listed on the Washington Area Historic Foundation’s “Spring Homes and Garden Tour,” on April 23. For more information about the homes tour, see “Homes and garden tour set for April 23” on thewashingtondailynews.com.

COURTSHIP: Nicholson has fallen in love with her bricked-in courtyard, courtesy of designer Debbie Davis’ help in outfitting it with comfortable furniture, shade umbrella and whimsical elements such as a wall fountain.





