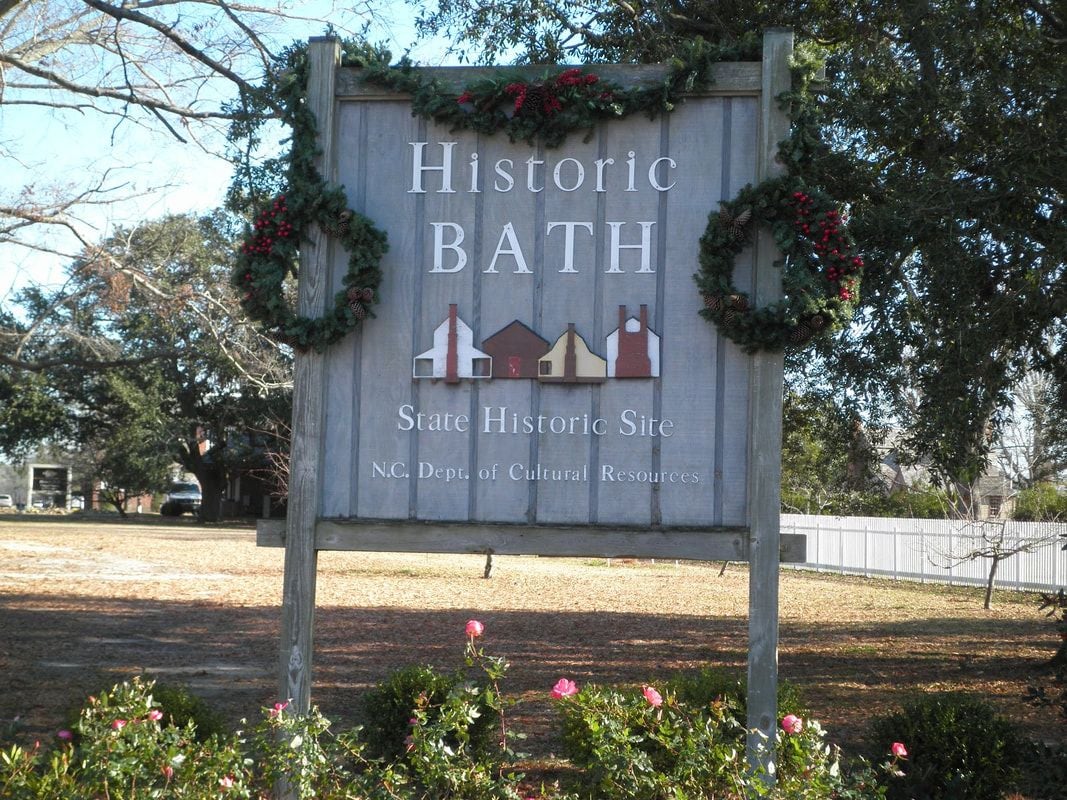Bath Creek home an architectural, antique wonder
Published 7:29 pm Thursday, April 20, 2017

- PLACE TO REST: Linda and Larry Poore’s Bath Creek home is a wonder, both in its dedication to outdoor living, seen here in a swinging bed on the back porch, and the couple’s collection of antiques from all over the world. (Vail Stewart Rumley/Daily News)
BATH — It started its life as a two-room farmhouse on the banks of Bath Creek, but in the 1880s, when purchased by a country doctor, this humble home began a transformation that has continued for more than a century.
“This house has been owned by four families since, and everybody’s put their own personal touch on it,” said Linda Poore.
Linda and Larry Poore are the fourth owners since Dr. Nicholson made it his residence. When the couple purchased their home in 1990s, it was commercial property — a soon-to-be former bed and breakfast. Today, it’s a home meant to be enjoyed, more than 6,000 square feet spread across three floors, five bedrooms and a study, plenty of space for cooking (a passion of Linda Poore’s) and art (another passion) and taking in the view directly west across Bath Creek from a porch built to be lived on.
“We widened (the porch) to 12 feet, so we could live out here and entertain. It’s more of a veranda than a porch. And we entertain a lot,” Poore laughed.
So much so that they have two separate dining rooms, another dining area on the back porch and still another poolside, next to the gazebo. Once the weather warms up, the porches are in full use.
“Generally, in the late afternoon, we sit on the front porch. I take naps and frequently read out there on that porch in the afternoon,” Poore said. “After about 6 o’clock, we’re out here on this porch to watch the final sunset show.”

OUTDOOR LIVING: A columned porch runs the length of the Poore home, as does what they call the “Bath Underground” a series of rooms of the bottom floor consisting of Linda Poore’s art studio, living space and another kitchen.
Despite the captivating view of the creek, the house itself is an enigma, as each owner has moved downstairs walls and halls to suit his needs. A dining room, off the front hall, was once a bedroom where Dr. Nicholson’s patients made overnight stays. The current kitchen — an open space centered by a large island — incorporated two rooms from the past, Nicholson’s office and a porch entrance. The original two-room farmhouse can be seen in 12-inch plank floors; upstairs, the sheen of hardwood can be seen beneath floors long ago painted by a past owner.
Those are architectural elements one has to seek out in discovering the evolution of a home. At the Poores’ home, however, there is so very much more to look at.
The Poores are collectors of antiques. Each piece of furniture, each plate of china, every painting, has a story, and a history. Like many modern homes, an open wall and bar separates the kitchen from the living area, but this is no regular bar: this marble-topped masterpiece was once the reception desk at a Victorian hotel on Peachtree Avenue in Atlanta. A kitchen china hutch is actually what’s called a hunt board, hailing from Belgium, elaborately carved with pheasants, vines and topped with a carving of a stag. In one country French-styled bedroom upstairs is a plantation bed, its thick posts holding the mattress high off the floor to take advantage of cool nighttime breezes flowing beneath. A carved English oak door, darkened with age, fills one of the office doorways; an 18th-century chinoiserie secretary welcomes visitors in the home’s entrance. A china cabinet and dining room table, original to John Wilkinson’s River Forest Manor in Belhaven, now make their home with the Poores.

ALIGHT: This gilded French chandelier hanging over one of the Poores’ dining tables was originally an oil lamp. The Poores had it converted for electricity.
Everywhere one looks is another museum-quality masterpiece.
But to the Poores, it’s simply home, where they’re surrounded by the things they love.
“We’re loving this house to death,” Poore said. “Its sense of hospitality. Its sense of family. It just has a good feel to it when you walk in.”
The Poores extend that hospitality regularly — to family, friends, neighbors and neighborhood potluck dinners and to strangers on the Historic Bath Garden Club’s homes tour coming up on Saturday.
The Poore home is one of 10 homes that will be featured on the tour, and when she heard the club was hosting a tour this year, she viewed it as an opportunity to get a few projects done.
“When I heard they were doing it again, I volunteered. It’s a way to get things done in that you get up and get cracking. I thought, ‘I’m ready to get it done,’” she laughed.
It’s an ongoing process, one that started the moment they moved in.
“We’re still not through,” she said. “It’s an old house, so it’s constantly telling us what it needs.”
The Historic Bath Garden Club’s homes tour is self-guided and tickets are $20 per person, but groups of 10 or more qualify for a discount — each ticket is reduced to $15 per person. All proceeds go to help beautify Bath via the Historic Bath Garden Club. Those interested in attending the homes tour can call garden club president Sallie LaCava at 252-964-3441 to reserve a spot.

TRANQUILITY: The poolside gazebo overlooking Bath Creek provides a place to keep cool and relax, yet enjoy the outdoors on a hot summer’s day.





