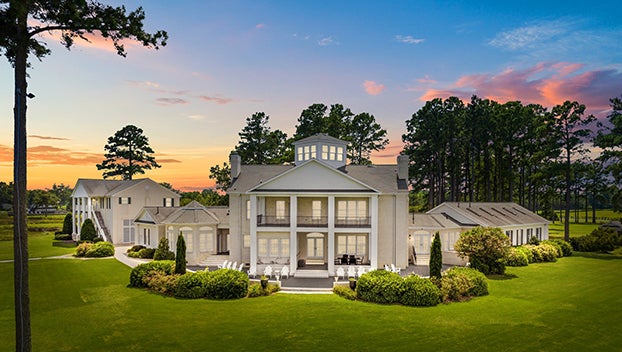Market Street home a throwback to a bygone era
Published 7:34 pm Thursday, August 31, 2017

- MARKET STREET GEM: Greg Purser, along with dogs Samantha and Elliot, looks out from the porch of Bowers Hall, located in the historic district along North Market Street. The home is actually a twin of the house across the street, built by one brother and replicated by a younger brother two years later. (Vail Stewart Rumley/Daily News)
From rural to city, now to one of the more notable historic properties in Washington, Greg Purser and Everett Duncan have been on the move over the past few years.
But with the acquisition of Bowers Hall in June, they’re determined to settle in the North Market Street area of Washington’s historic district.
Built in 1923 by Benjamin Bowers, the house has an interesting story in that there’s an exact replica across the street. Benjamin Bowers’ older brother, Augustus, built his version in 1921, with plans made by the Wilson firm of Benson and Benson. The story passed down through the decades is that Benjamin Bowers showed up at his brother’s house and simply informed Augustus that he’d bought the land and would be using his brother’s plans to build his own abode — he liked the house so much.
To this day, the two homes are startlingly similar, both inside and out, according to Purser. He should know; he just last week paid a visit to his home’s twin, owned by Robert and Nita Byrun.
“It’s really phenomenal how much they are alike — even the original chandeliers,” Purser said.
Both homes have a graciousness, and spaciousness, reminiscent of a bygone area. That’s one of the reasons Purser was drawn to Bowers Hall.
“Just the architecture, more than anything. I’ve always been drawn to Colonial Revival,” Purser said. “I’ve always enjoyed reading about the Gilded Age mansions of the ’20s and ’30s. When they built these, it seems like they brought a little of that to Washington.”

CENTRAL: A central hallway boasts entries to most of the downstairs rooms. Of note, is the original radiator in the hall downstairs, the covers of which make their presence more design element than relic of a past heating system.
Bowers Hall has four floors: a full basement, where the laundry for the house used to be located; a first floor that boasts a den, a formal living room, two sunrooms at either end of the house, a formal dining room, kitchen, enclosed rear porch and a master suite, all branching off a wide central hallway. On the second floor are four spacious bedrooms — one used as a sitting room — off a landing large enough for its own sitting area. Finally, the attic occupies the fourth story. While there is plenty of storage space in closets beneath the eaves of the home, it’s no longer much of an attic. Rather, the finished space that once served as servants’ quarters, is now an expansive workout room.
The house was in excellent shape when they purchased it. Past owners had replaced all systems in the recent past, so any changes Purser and Duncan are likely to make in the future are simply a matter of aesthetics.
“We’ll do room by room until we get everything painted. We’ll probably change some colors here and there; some carpet upstairs that we’ll probably take out,” Purser said.
Purser said the home’s original radiators will stay, as well, even though they don’t serve a purpose — other than to make furniture placement a bit more challenging.
“They’re mostly under the windows — there’s a lot of windows in this house,” he said. “But all these radiators are nicely done with these covers, so they’re almost like tables underneath the windows. Historians tell you to leave all that stuff.”

DETAILS: The architectural details of this house built in 1921, including original brass and crystal chandeliers and wall sconces, are what drew Purser and Duncan to buy Bowers Hall.
“Leaving all that stuff” is one thing that Purser appreciates about the past owners of Bowers Hall. Even though French doors were removed from one room and mahogany pocket doors from another, everything removed remained in the house, tucked away in the basement.
“I like that it’s pretty much been left as it was. All the downstairs rooms and the bedrooms have pretty much been left as original,” Purser said.
Another draw of Bowers Hall was its sheer spaciousness: Purser and Duncan have made a point of opening up their homes, past and present, for events: bridal showers and portraits, book clubs and other organizations.
“This house lends itself to that. It has such gracious space,” Purser said.
Ultimately, Bowers Hall represents a culmination of Purser and Duncan’s passions: for entertaining; for antiques — as evidenced by Purser and Duncan’s side business, Springhill Antiques located above Oasis Salon and Spa in downtown Washington; for architectural details reminiscent of bygone eras — plaster medallions and cornices, mahogany inlay tracing the edges of the floors in each downstairs room and brass and crystal chandeliers; and, especially, for sweeping front porches that have come to symbolize gracious southern living.
“I love porches. All of our houses have had really great porches,” Purser said. “And the way these sunrooms open onto the porch? It will be really great for summer parties.”

PASSION: Porches are a passion for Greg Purser and the one at Bowers Hall extends across the front of the house and has three entries to the house: the front door and to sunrooms on both ends.





