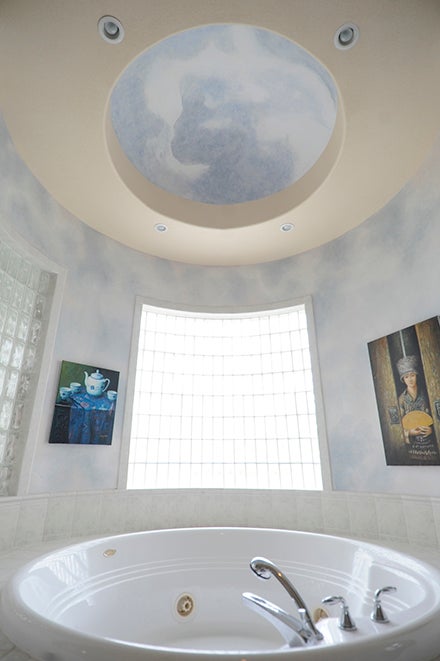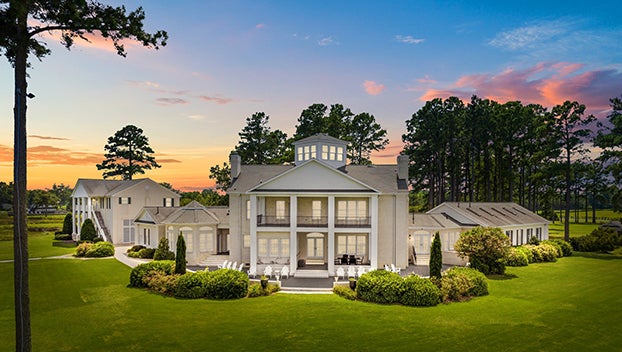Pamlico Plantation home melds modern living with timeless architecture
Published 2:59 pm Saturday, March 28, 2020
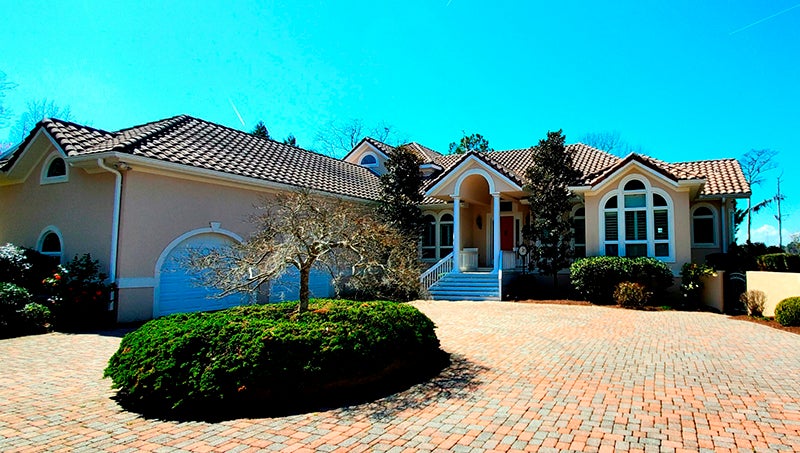
- COURTYARD CULTURE: The brick driveway and walled-in courtyard, combined with terra cotta roof tiles and the lightest of pink stucco walls, make this home a tribute to Spanish architecture. Owners Pauline and Keith Gubbins spent years living in Spain, making this Pamlico Plantation home a good match for the Raleigh-based couple. (Alexis Davis)
|
Getting your Trinity Audio player ready...
|
Terra cotta roof tiles peek over a short drive and enclosed and gated courtyard, where warm brick rounds the way to a columned portico. Stucco, with the barest hint of pink, shines in the sun — glows, as the sun rises and sets.
This home may sit on the banks of Broad Creek in Pamlico Plantation, but it would seem equally at home tucked into the hills of Spain, overlooking the Mediterranean Sea. Built in 1997, the second home of Pauline and Keith Gubbins is one of three waterfront homes that share Halcyon Cove.
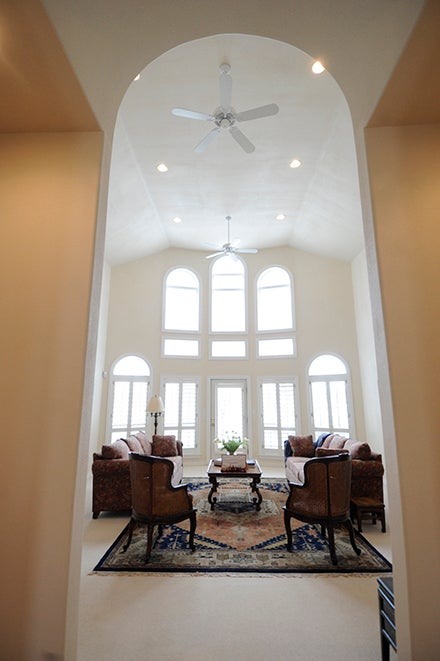
SPACE AND LIGHT: The living room features 20-foot ceilings, a wall of windows overlooking Broad Creek and an arched doorway from the Travertine-tiled entry. (Vail Stewart Rumley/Daily News)
Inside, this nearly 4,000-square-foot home mirrors the outside with its “Moorish sensibility” that melds modern living with bits of old-world architecture. From the foyer, a tall, arched doorway opens onto a formal living room with a two-story ceiling and a wall of Palladian windows overlooking the creek. The Travertine tile-paved hall then meanders past a formal dining room to an open-layout kitchen-dining-den area. The walls are rich in color and texture, and complemented by Doric columns.
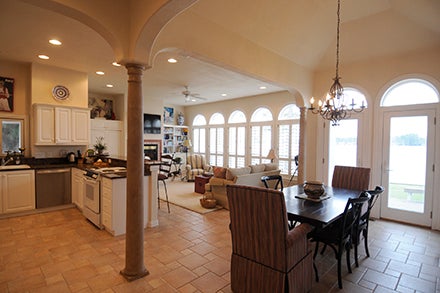
SOUTHERN LIVING: Though the home has both formal living and dining rooms, a more casual version of both exist in this open layout kitchen-dining-living area. More Palladian windows and doors offer views of the water and an exit onto the Trex deck outside.
It’s not your standard home, where rooms are square or rectangle and laid out on a grid. The interior of this home is unorthodox. It’s softer — where straight lines would be expected, there are curves, from the main hallway to the master suite bathroom, where walls embedded with glass brick curve around an immense whirlpool tub. Every room has custom features, from recessed lighting in unexpected places to curved corners on walls as one room transitions to the next, to the trompe l’oeil sky above the tub.
The Gubbins’ home is both unique, and uniquely situated, to take advantage of the landscape.
“I think the most fabulous thing about it is the way the lot is sited on the water,” said Alexis Davis, Century 21 REALTOR. “The entire back of the house — each room has its own space outdoors. There are only three houses on this street, and even though they have neighbors next door, it doesn’t feel like it.”

WITH A VIEW: Tucked between the very small Halcyon Cove and Broad Creek, this nearly 4,000-square-foot home takes advantage of the water views with its walls of windows.
A master bedroom downstairs, the formal living room, the more casual den-dining-kitchen area — each have their own entrance onto the Trex composite deck that runs the length of the back of the house. Though it’s a single deck that curves around the south side of the house to a screened-in porch off the kitchen, each outdoor area is uniquely defined: off the master bedroom, the deck is raised and rounded, a more intimate setting, perfect for a morning cup of coffee or a glass of wine at sunset.
Just as the home melds old and new architecture, it’s a perfect blend of formal and casual living.
“It’s comfortable. It’s not one of those ‘castle houses,’ like you feel like you can’t touch anything,” Davis said.
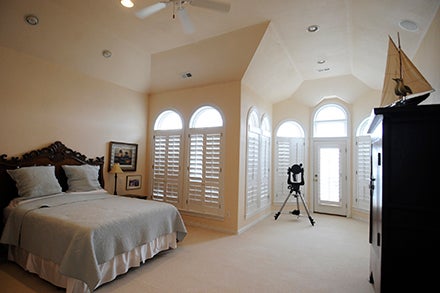
MASTER SUITE: Spacious and calming, the first-floor master suite looks out onto the creek through wood-shuttered Palladian windows; the door opens to a separate seating area on the deck that stretches across the rear of the house.
The Halcyon Cove home will be listed next week and its listing will feature a virtual tour.
“With the interactive tour, you can walk through every room. In this world of social distancing, it’s a way to walk through the entire house with actually having to go to the house,” Davis said.
For more information about 102 Halcyon Cove, contact Alexis Davis at 252-702-9697 or co-listing REALTOR Scott Campbell at 252-362-1569.


